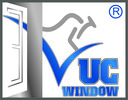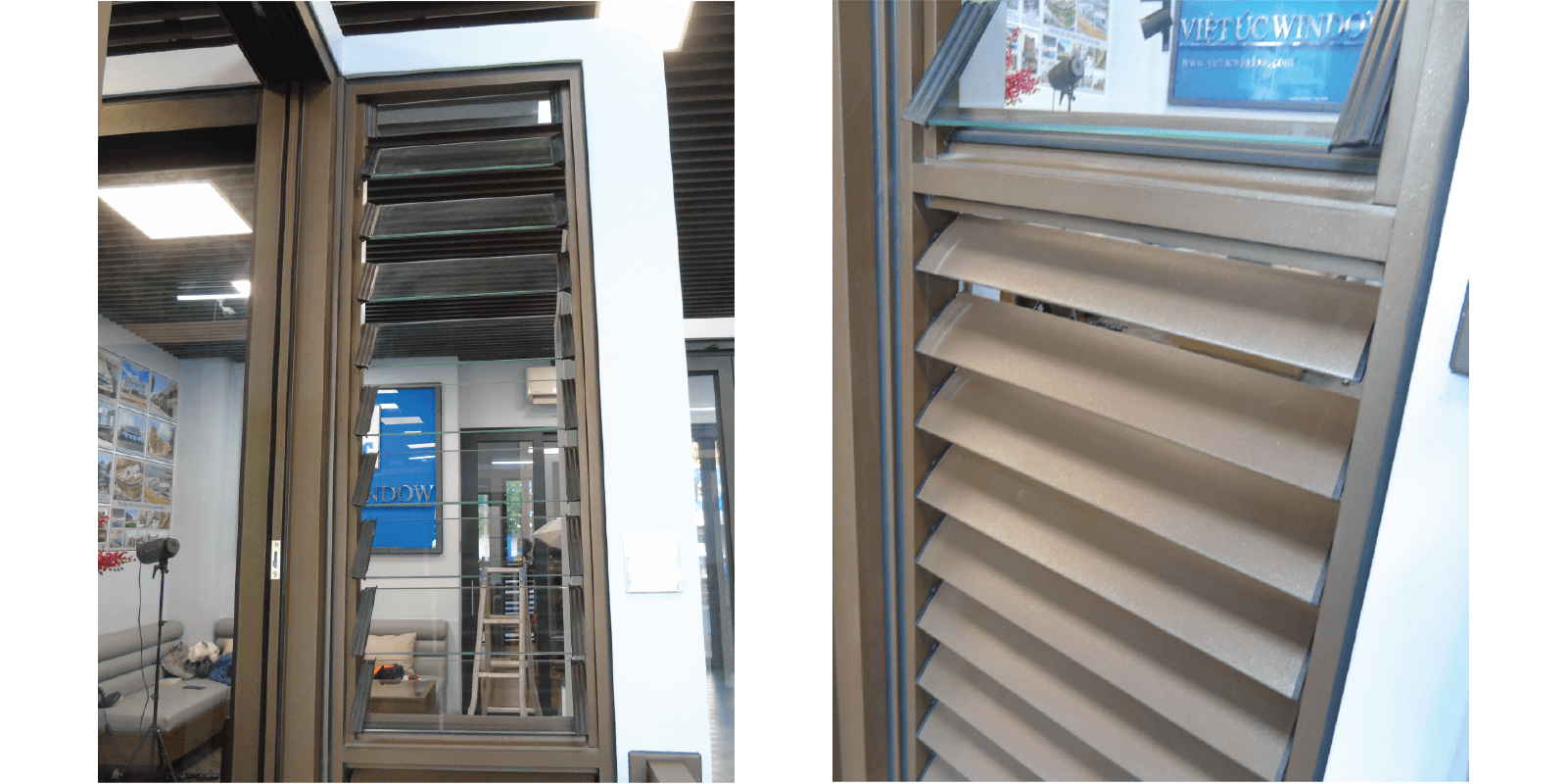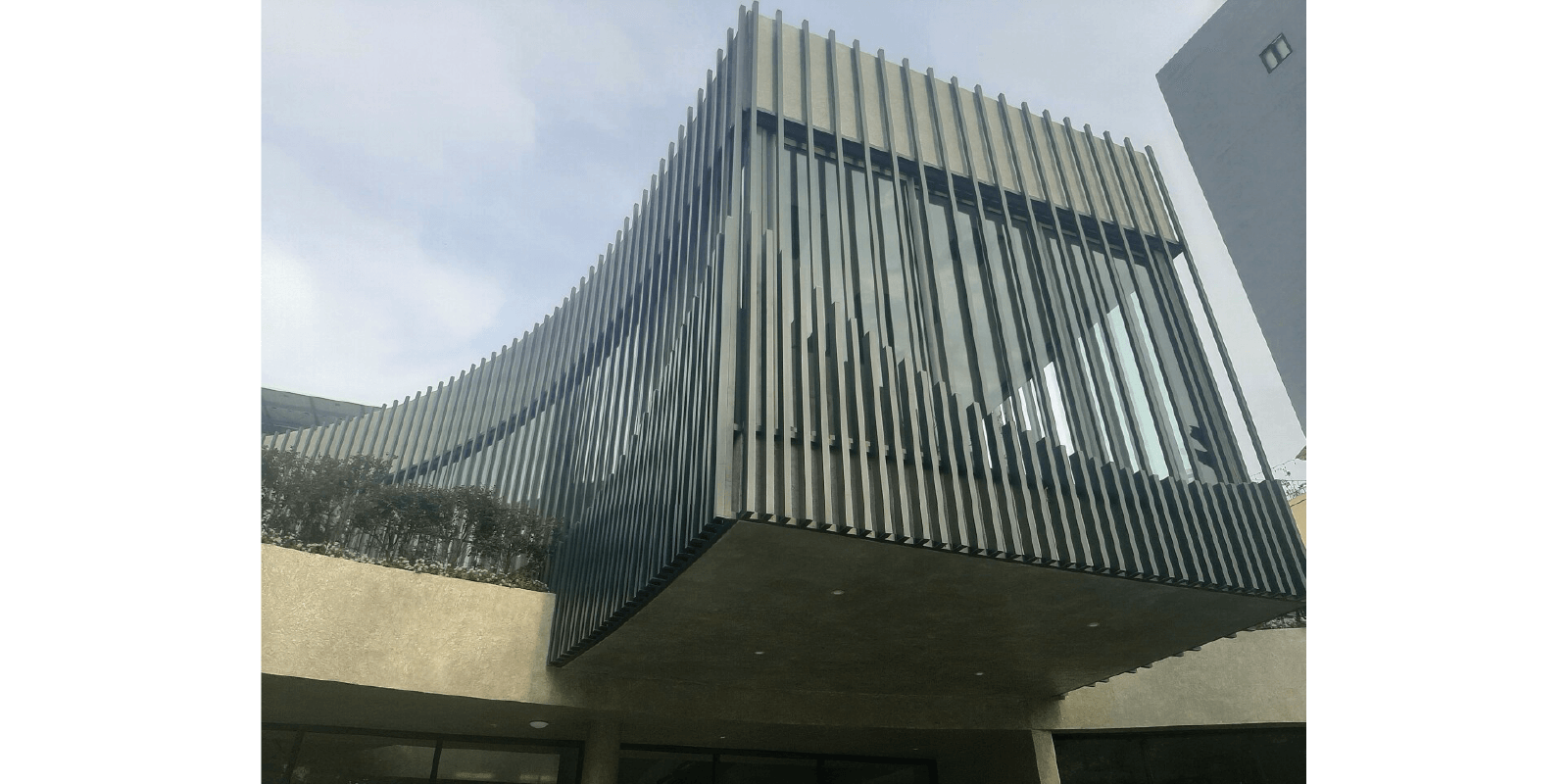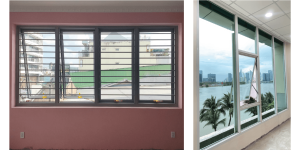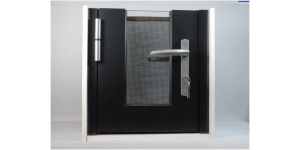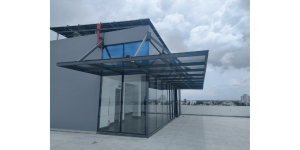LOUVER – LAM
1. Glass Louvers (Glass Louver Panels)
Definition
Glass louvers are shading systems made of glass panels arranged in a horizontal slat (louvered) format. These panels can be fixed or adjustable to regulate light and airflow.
Key Features
-
Utilizes natural light: Brightens the interior while maintaining airflow.
-
High aesthetic appeal: Modern design ideal for premium buildings, showrooms, and offices.
-
Rain and dust resistant: When installed at a suitable angle, glass louvers help minimize rainwater intrusion.
-
Easy to clean: Smooth glass surfaces are low-maintenance and simple to wipe down.
Applications
-
Residential & apartments: Used for windows or balconies to allow natural light and ventilation.
-
Offices & showrooms: Enhances building façade with a contemporary look.
-
Commercial centers & restaurants: Acts as partitions or exterior design features.
2. Aluminum Louvers
Definition
Aluminum louvers are slatted systems made of aluminum blades that can either be fixed or adjustable to control sunlight and airflow.
Key Features
-
High durability: Resistant to rust and oxidation; performs well in harsh weather.
-
Thermal insulation & sun shading: Reduces solar heat radiation, helping cool interior spaces.
-
Architectural enhancement: Available in various shapes and colors for modern design aesthetics.
-
Lightweight & easy to install: Aluminum’s low weight reduces structural load.
-
May reduce natural light: If too dense or angled, it may limit indoor brightness.
-
Higher cost: Premium-grade aluminum systems can be more expensive than other louver types.
Applications
-
Facade of townhouses & villas: Provides sun protection and cooling.
-
High-rise buildings & malls: Used as sun-shading systems to reduce energy consumption.
-
Factories & industrial zones: Enhances ventilation and improves indoor air circulation.
